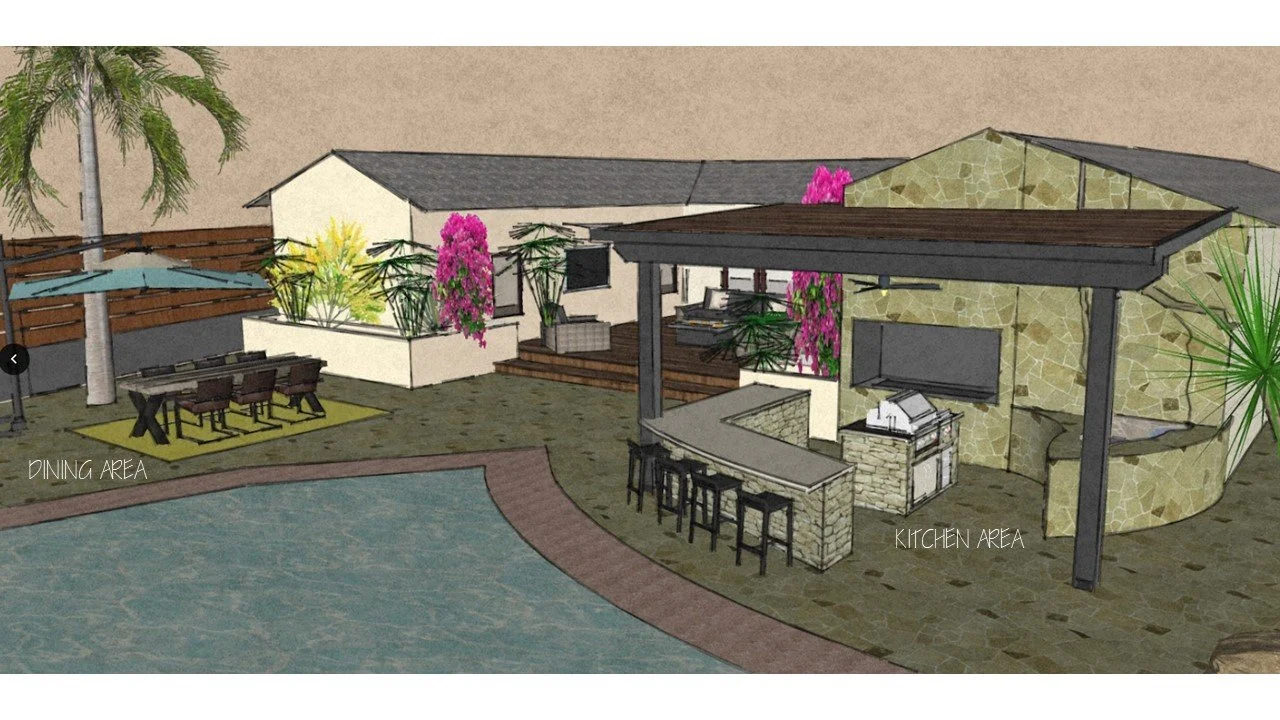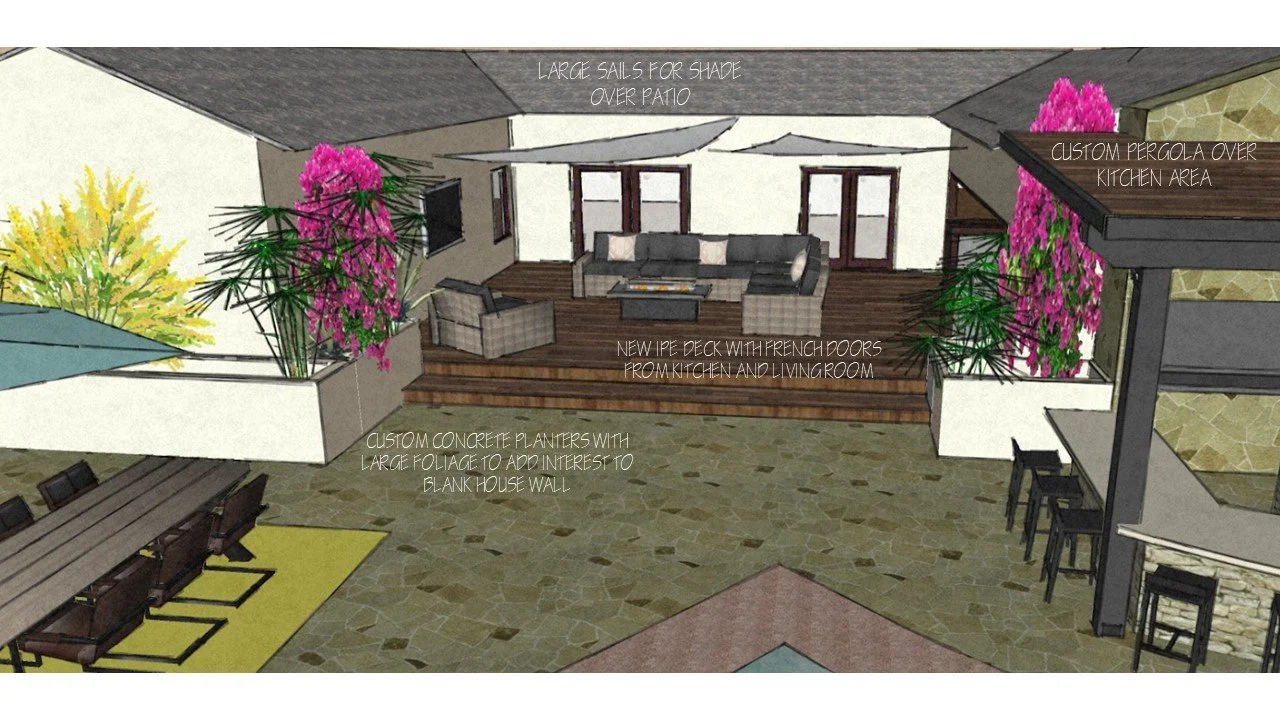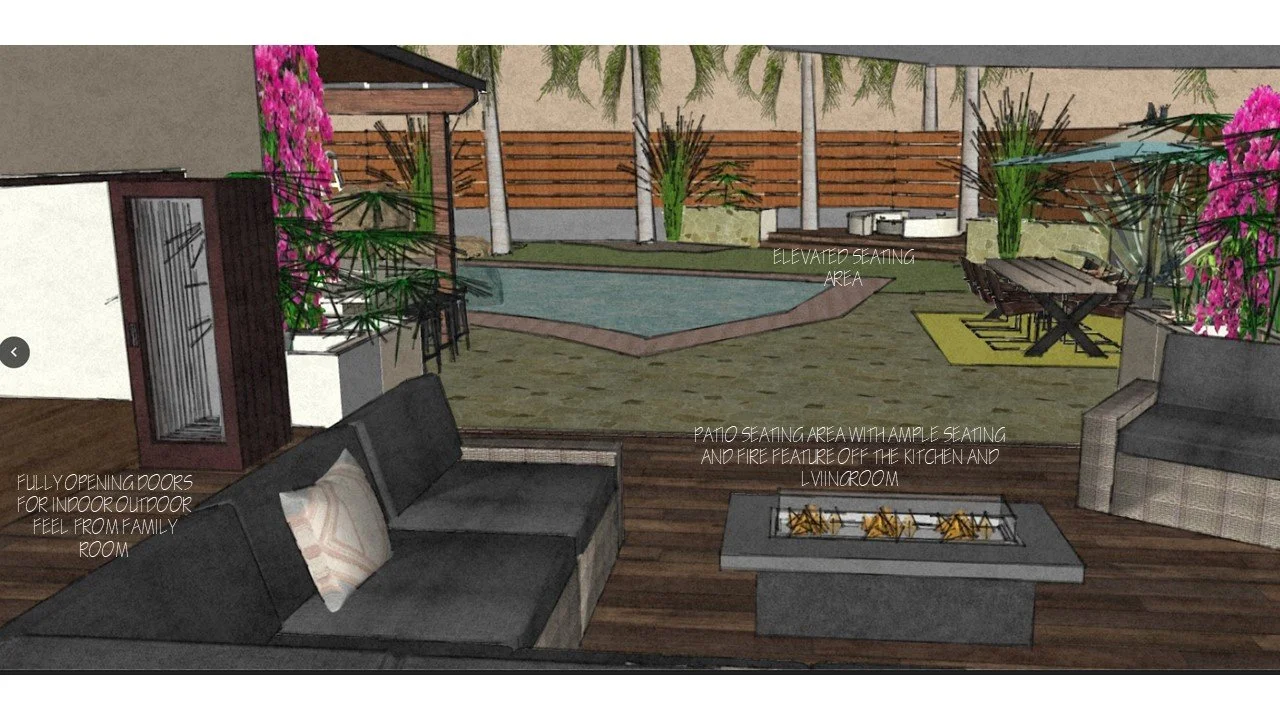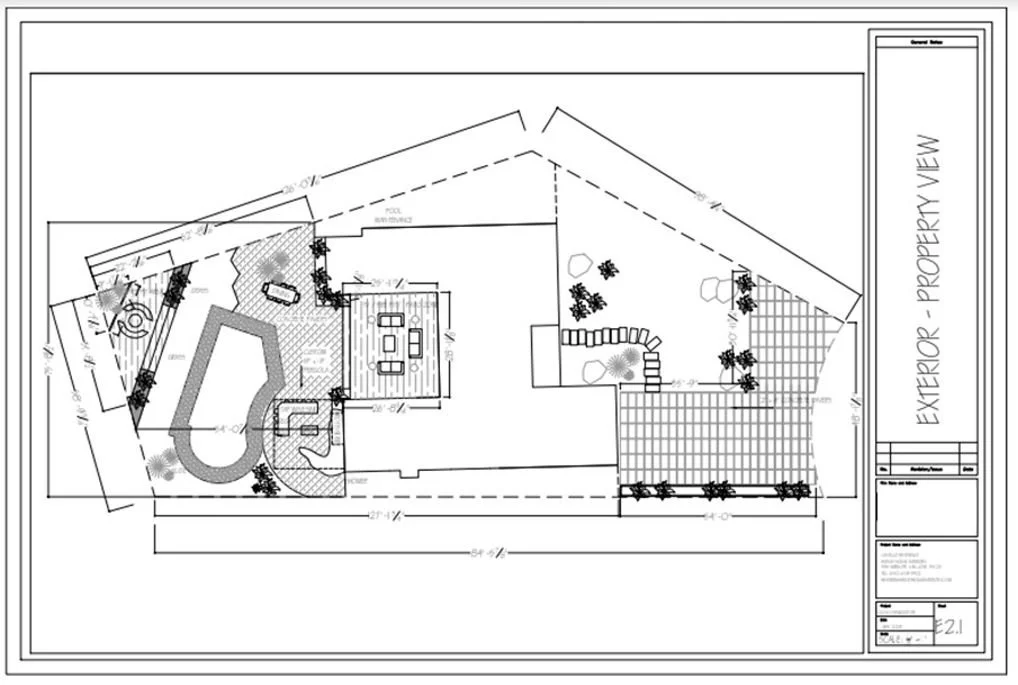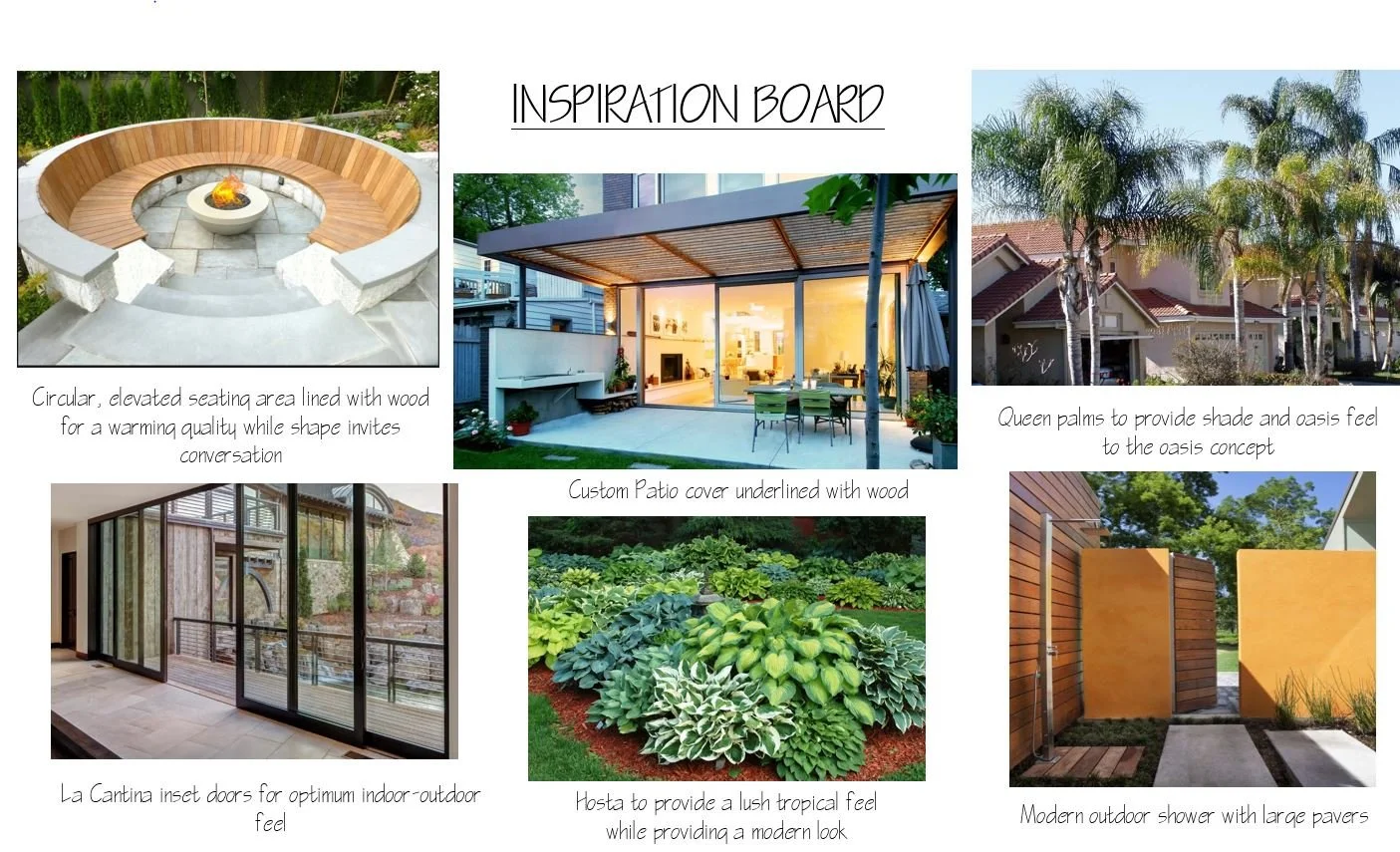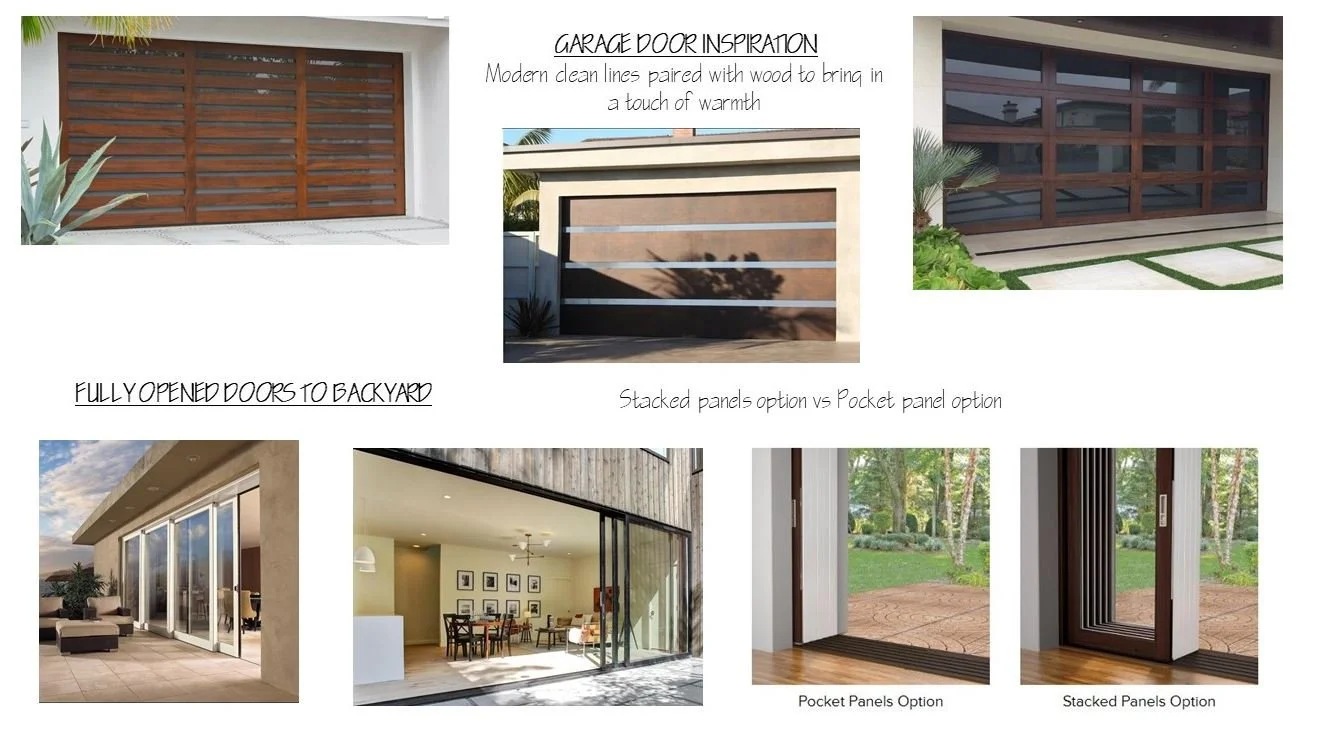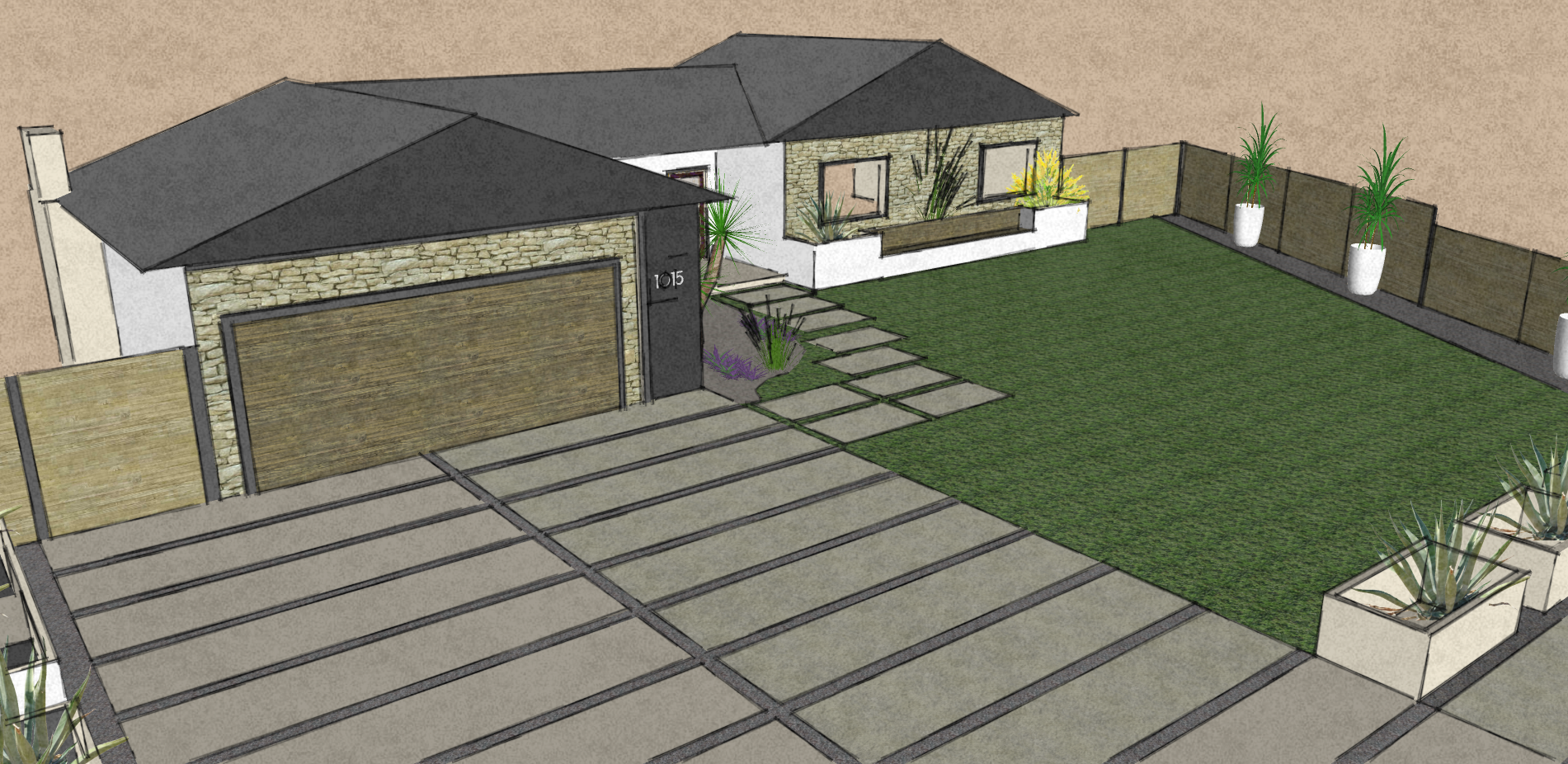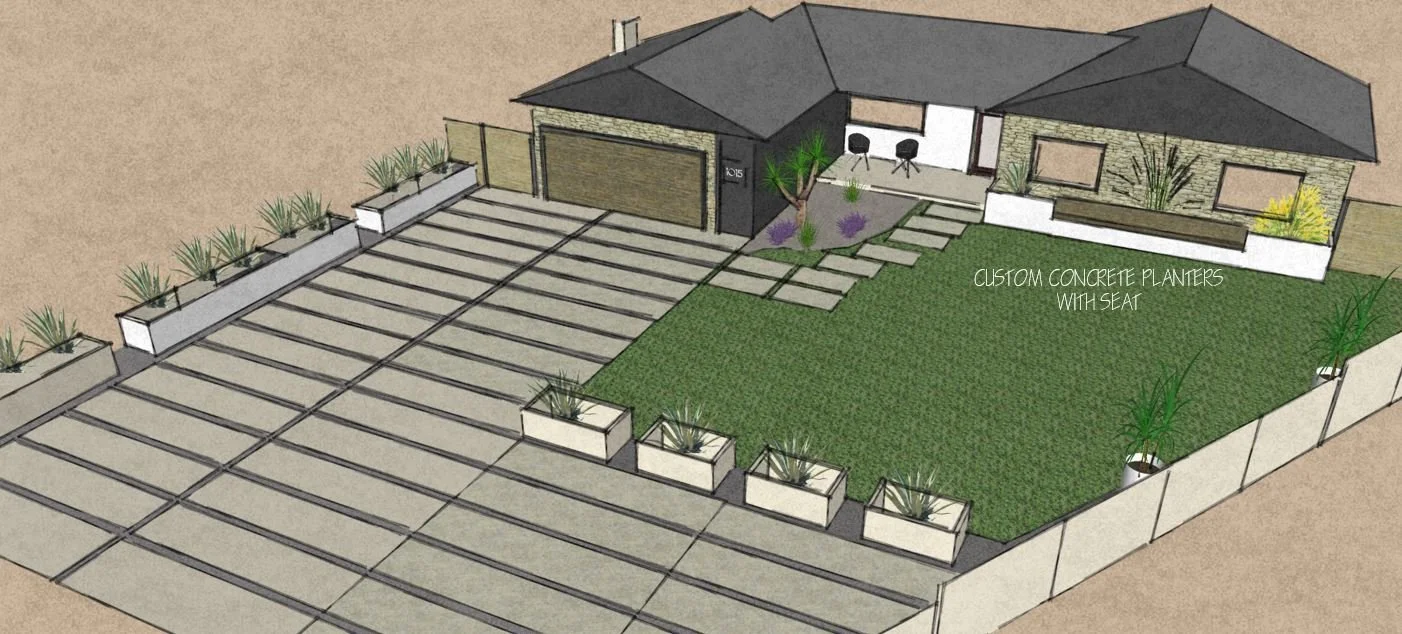CAMPBELL OUTDOOR LIVING & EXTERIOR DESIGN
This project consisted of designing multiple spaces and zones for the front and backyard of this Campbell home. Modern hardscapes mixed with lush soft-scapes and activity zones for all, create a cohesive design that is carried throughout the entire property.
BACKYARD SCOPE OF WORK : Re-design of the backyard to include new dinning area, elevated seating and firepit area with new lush landscape. Re-work and update outdoor kitchen with new appliances, countertops, and cabinets. Add in custom wine refrigerator and beer tap. Re-work and update existing rock wall/water feature. Re-pave pool surround and designate traffic flow areas with changes in the hardscape as well as soft-scape. Add new 10 ft. inset sliding doors from family room and two sets of French doors from kitchen and livingroom for the optimum indoor-outdoor experience. Re-surface patio area with IPE wood for a luxurious modern feel. Design new outdoor shower area off the exterior East wall. Add in new, larger windows and door to outside from Master Bedroom. Design and build new modern custom pergola with shade sails. Design custom continuous planters to be made with concrete, to envelope existing patio area. Create soft-scapes with large trees to provide shade and privacy from neighboring buildings and create an oasis feel with flowers, shrubberies and foliage.
FRONT EXTERIOR SCOPE OF WORK: Re-work entire front yard. Provide new modern design for pathway to front entry of the home as well as from front yard to backyard gate entrance on the west side of the home. Replace existing garage door with a new modern door that will include wood and glass, as well as existing gate at East entrance. Pour new modern block-style concrete driveway. Provide designs for new soft-scape and hardscape to ensure curb appeal.

